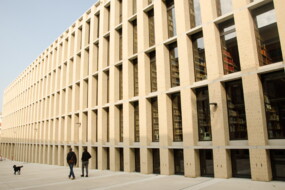5 Star Hotel The Bridge Wroclaw MGallery Collection
The 5 star hotel The Bridge Wroclaw MGallery was designed by two architectural firms, general planner Forum Architekci and Medusa Group, and was awarded the Best Architecture Development CIJ Awards Poland.
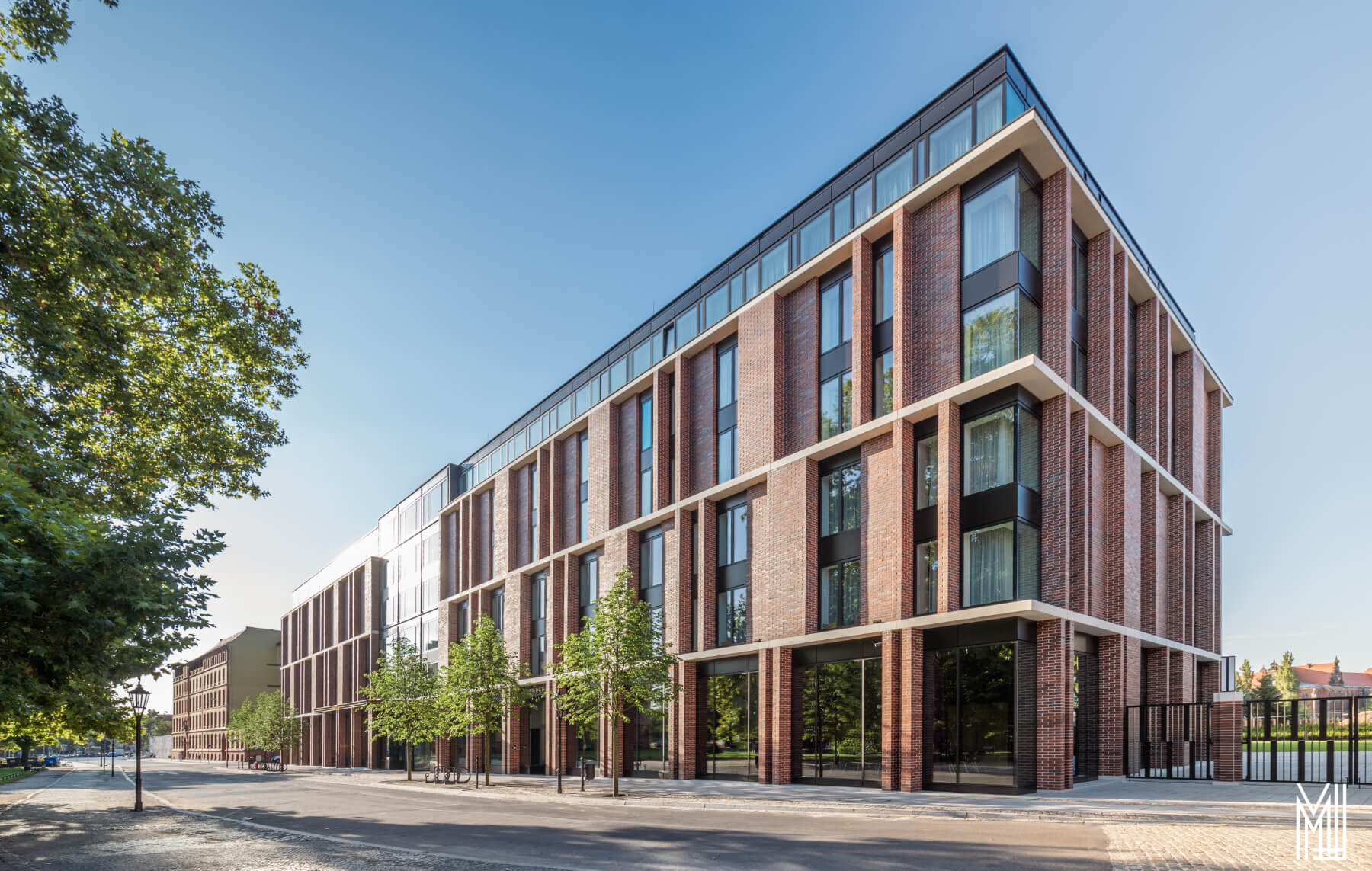
During the two-year construction of The Bridge Wroclaw MGallery hotel, more than 2,000 square metres of the clinker facade were laid in two stages using quick-mix HM 2a T and FM T masonry and joint mortar. This great effect was awarded the Best Architecture Development CIJ Awards Poland.
The use of natural materials, such as traditionally fired bricks, concrete, metal and glass, created an object that does not dominate the space, but makes the surrounding space even more valuable. The architects, in collaboration with the investor and the Wroclaw City Council, have realised a shared, bold vision.
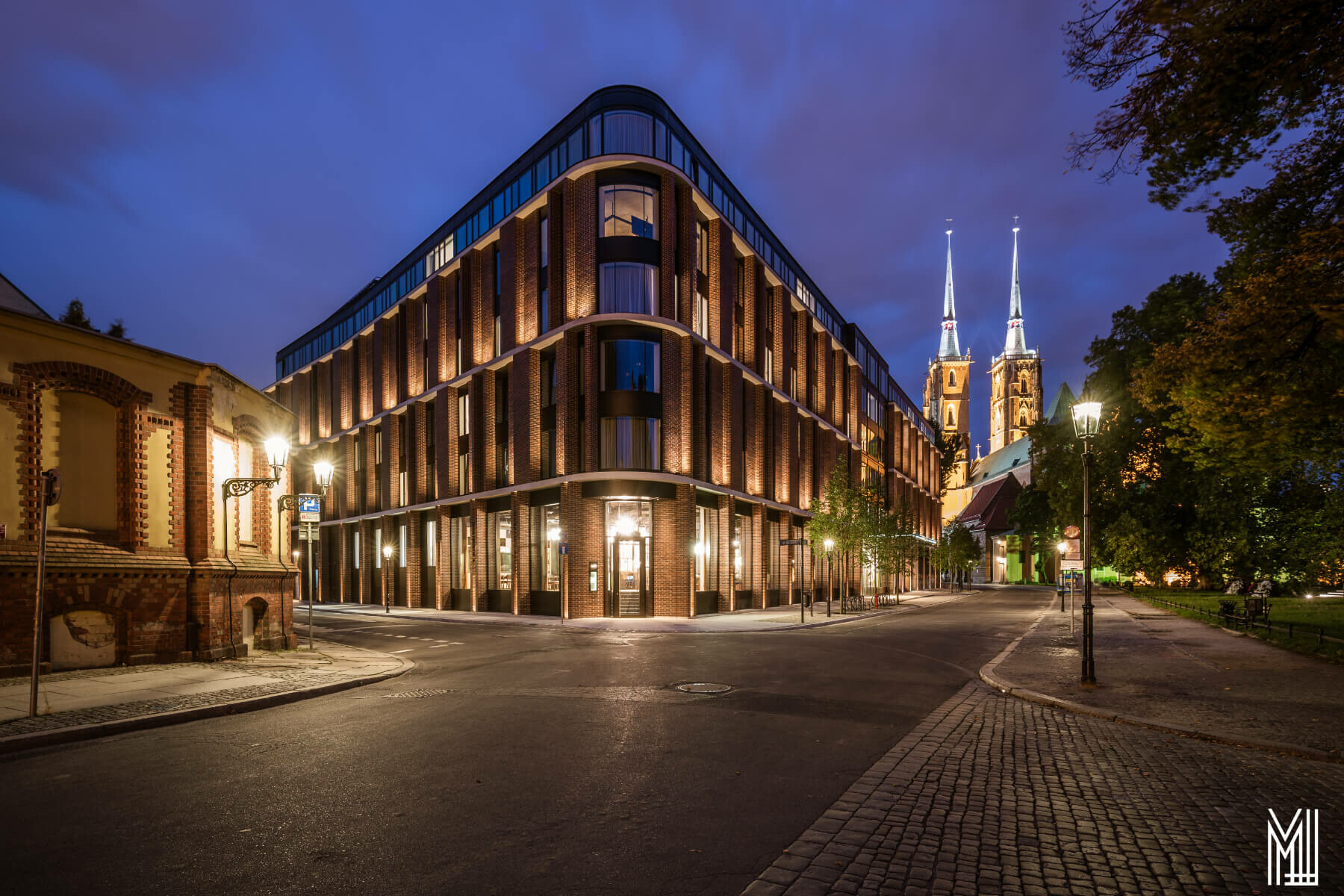
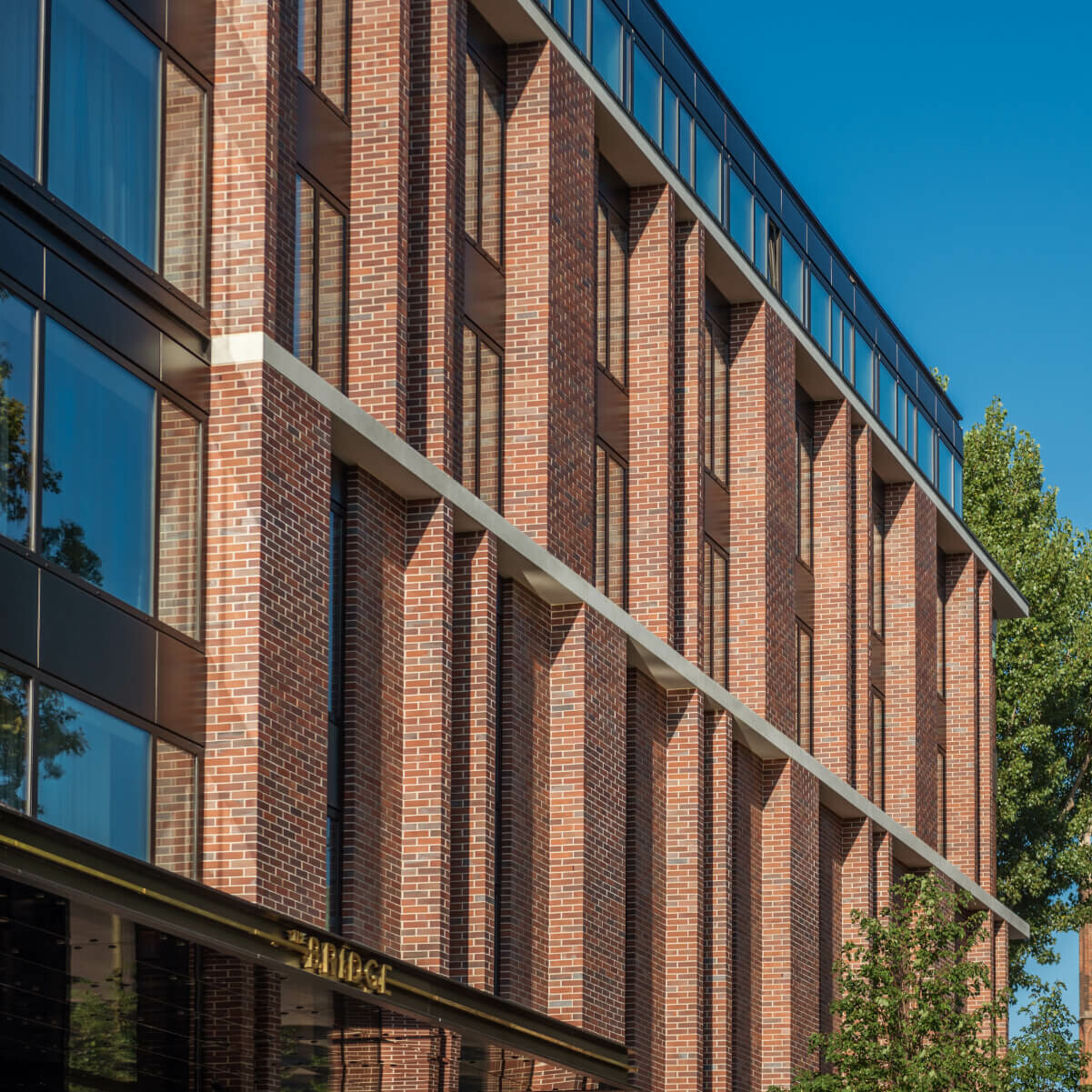
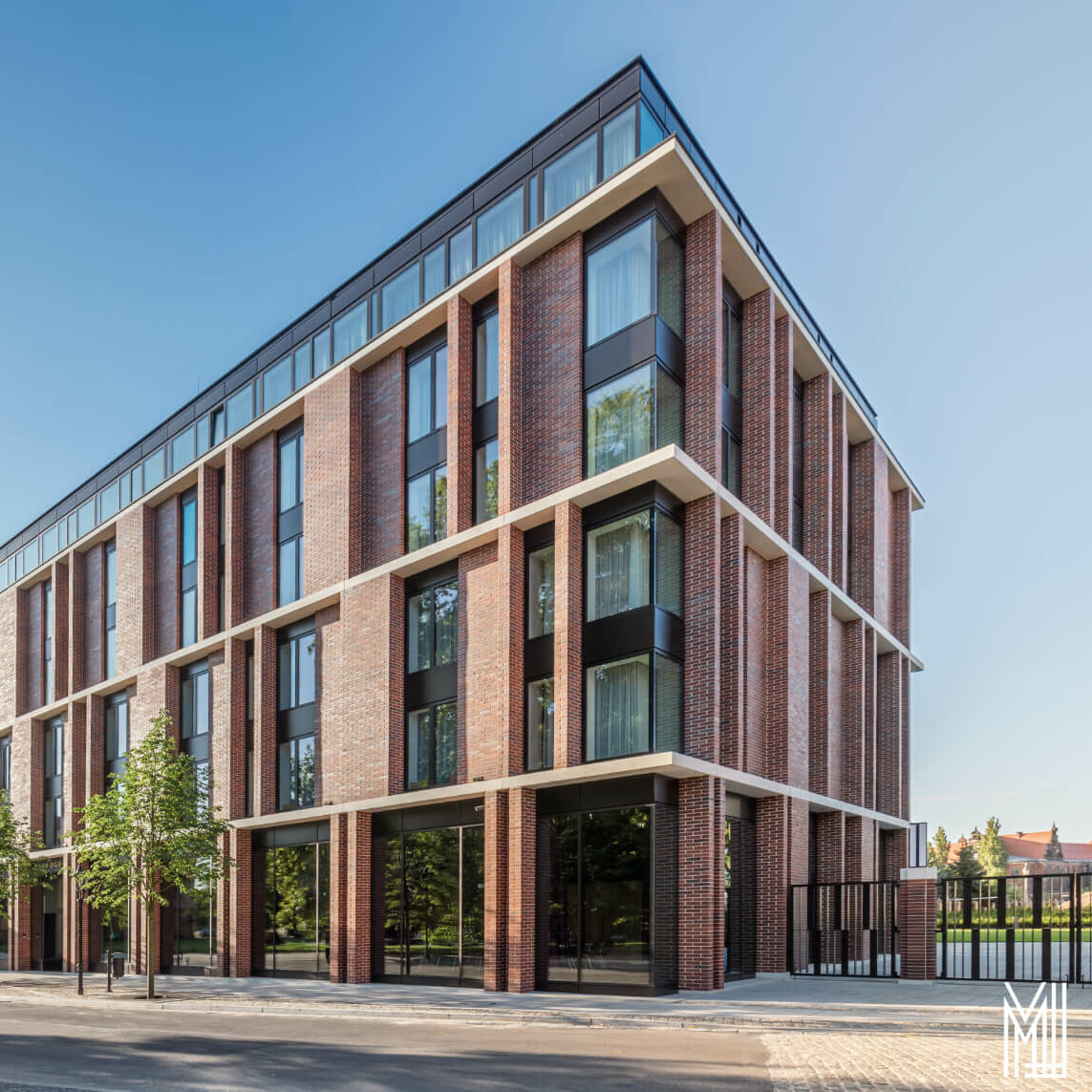
The project in detail
Project information
| Object | 5 star Hotel The Bridge Wroclaw MGallery Collection |
|---|---|
| Project period | 2018 – 2019 |
| Brand | quick-mix |
| Products | HM 2a T Trass masonry mortar FM T Trass grout |
| Building contractor | STRABAG |
| Client | Tacit Investment |
| Location | Wroclaw, Poland |
| Area | Facing facades |
| Building type | New building |
| Special feature | Award Best Architecture Development CIJ Awards Poland |

